Map Design Devlog
Hello, this is Nick. I didn't know that there was a specific forum for devlogs so I made my first devlog post in the community posts, so I'm going to try to make this post extra meaty to compensate for this being my first real post.
Progress on the map has been somewhat inconsistent, but I'm getting there. This has been a hectic semester and I keep getting presented with setbacks, but I've finally reached a point where the map is soon to be in a useable state and can be implemented into the full game release.
My original plan was to use the beta layout (as was featured in my first devlog in the Community Discussion tab) as the base and gradually make it more detailed from there, but having 2D walls resulted in some issues even if they were double sided so I had to remake the entire map from scratch. Creating all of the walls, even the exterior ones, in 3D resulted in having to adjust the size and shape of rooms as well as the placement of objects and the door models I had already made. I was still able to keep the outline roughly in line with some map sketches I made earlier in the semester.
Below are some screenshots of the map so far. Furniture and some wall details such as vents, outlets, and general roughness are missing as they have yet to be textured, so you have my apologies for how boring this may appear.
The Lobby
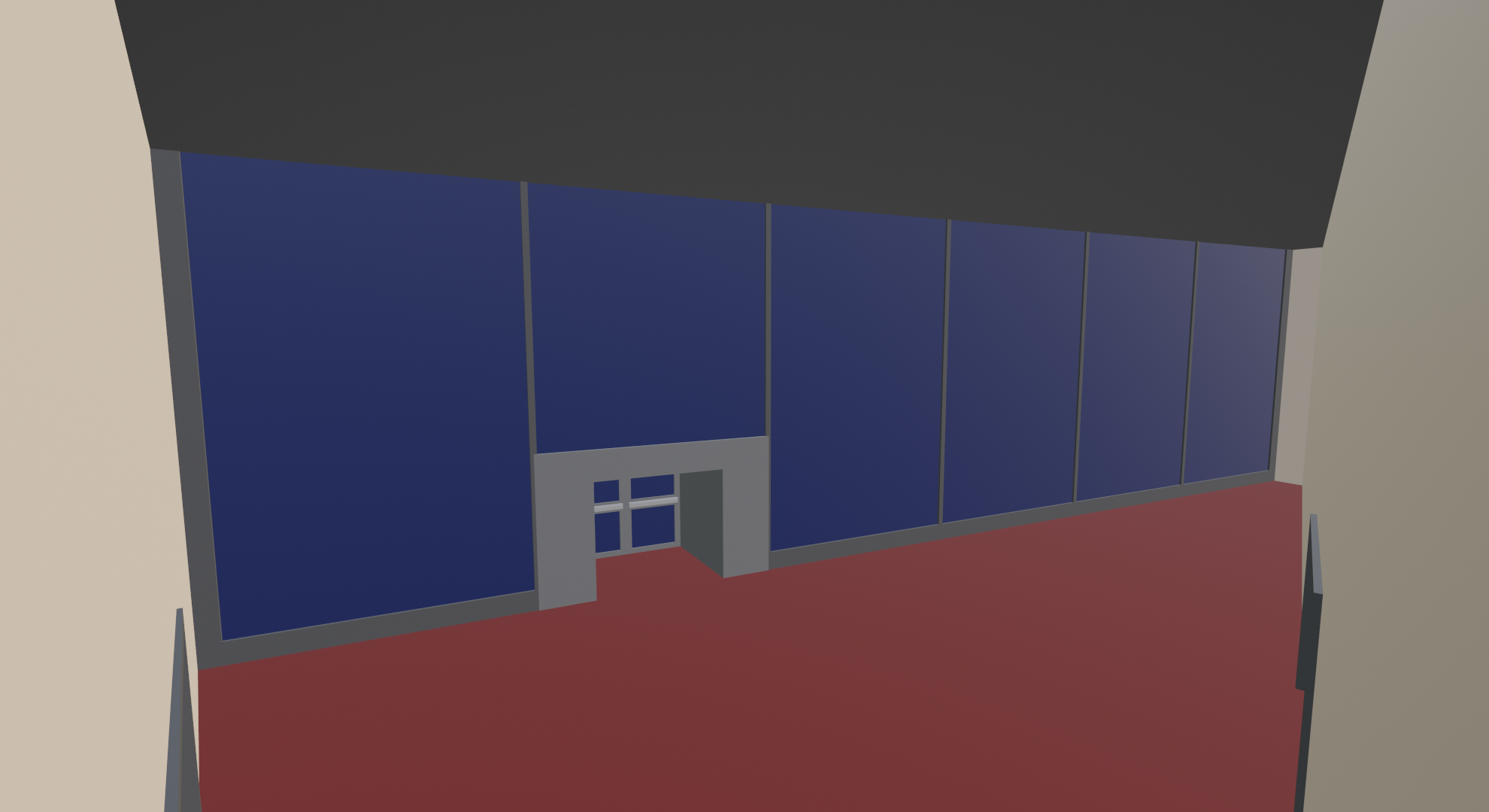
Exhibit Hall 1

Exhibit Hall 2
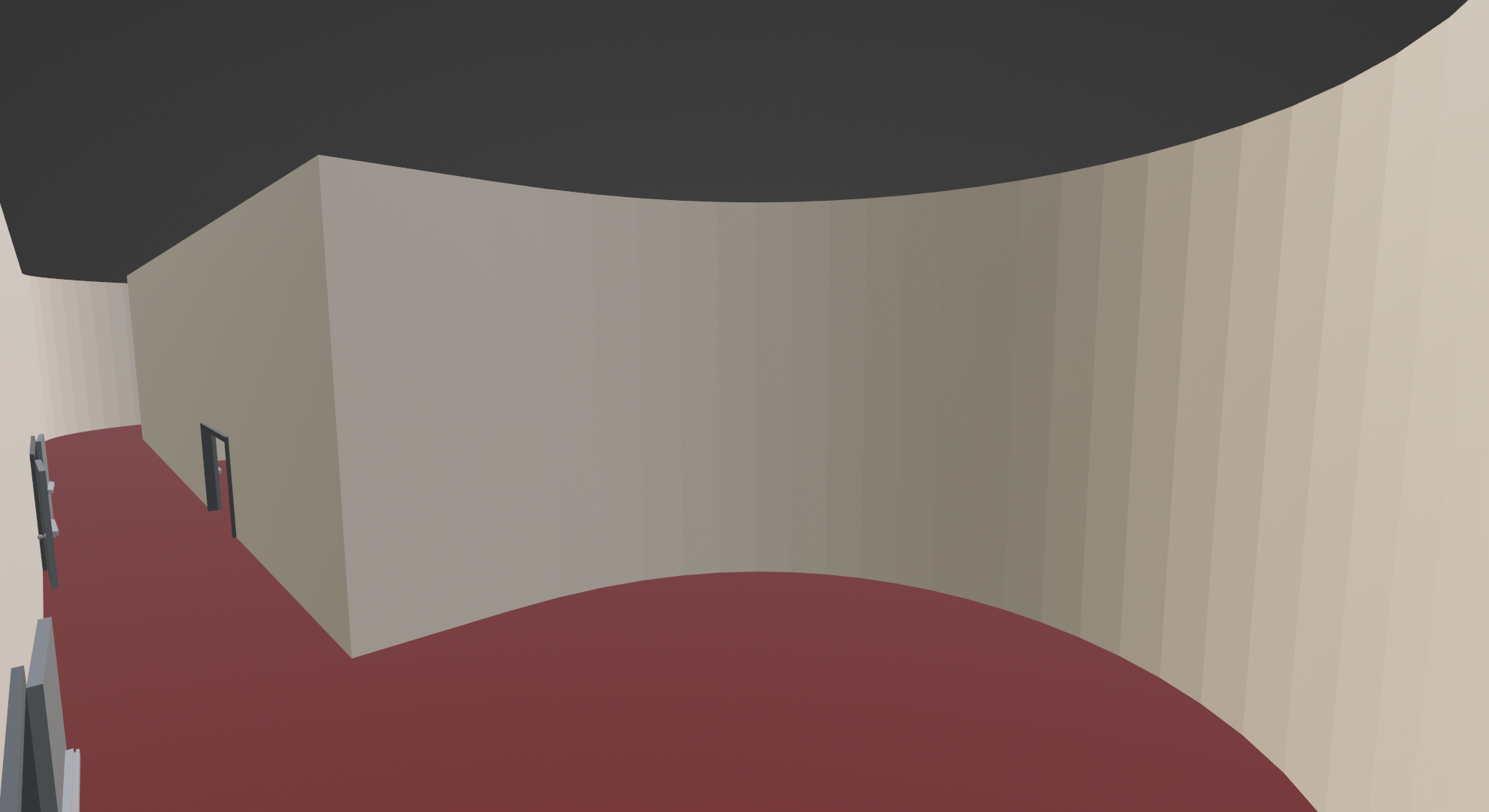
Cafeteria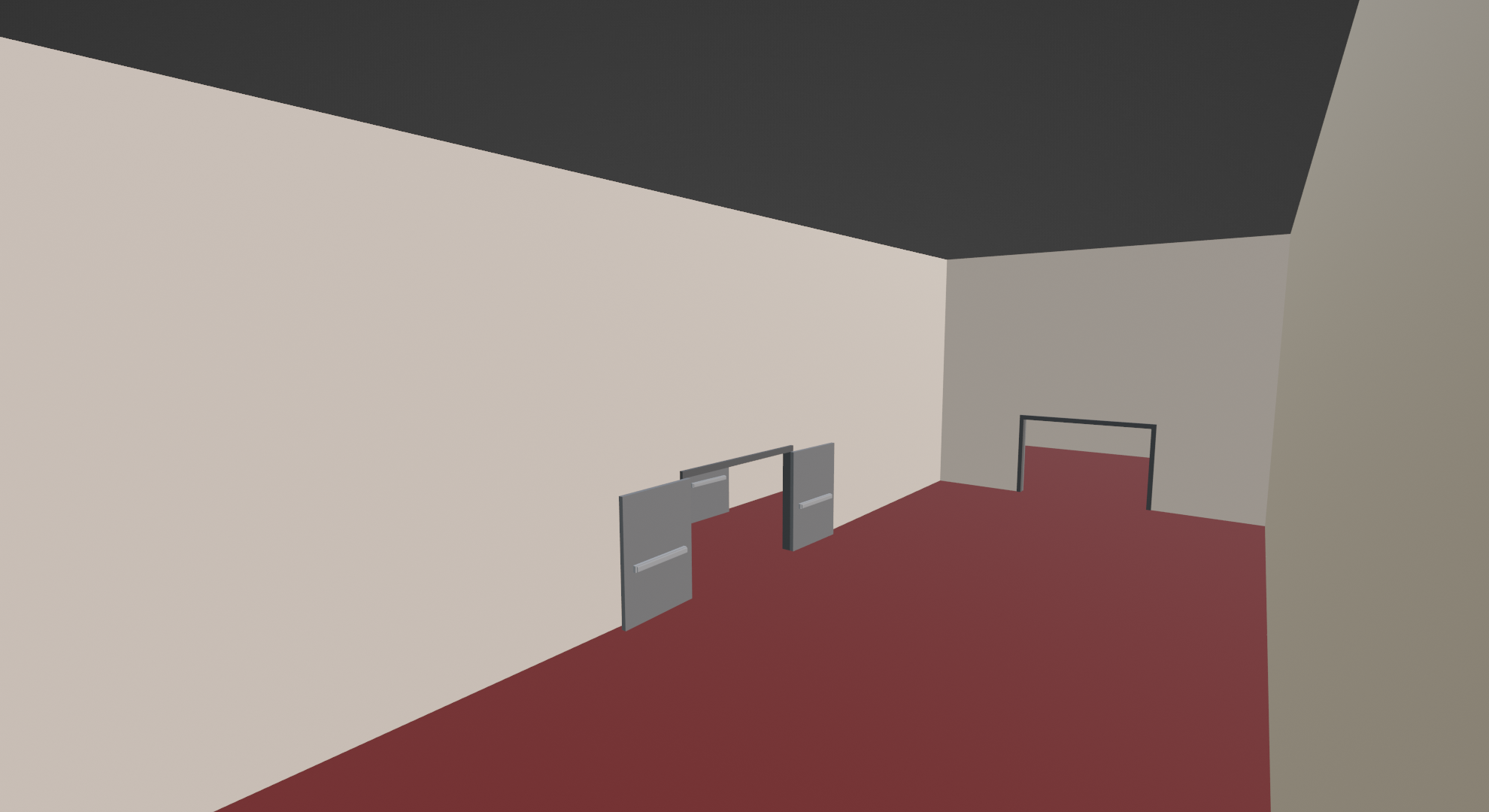
Gift Shop
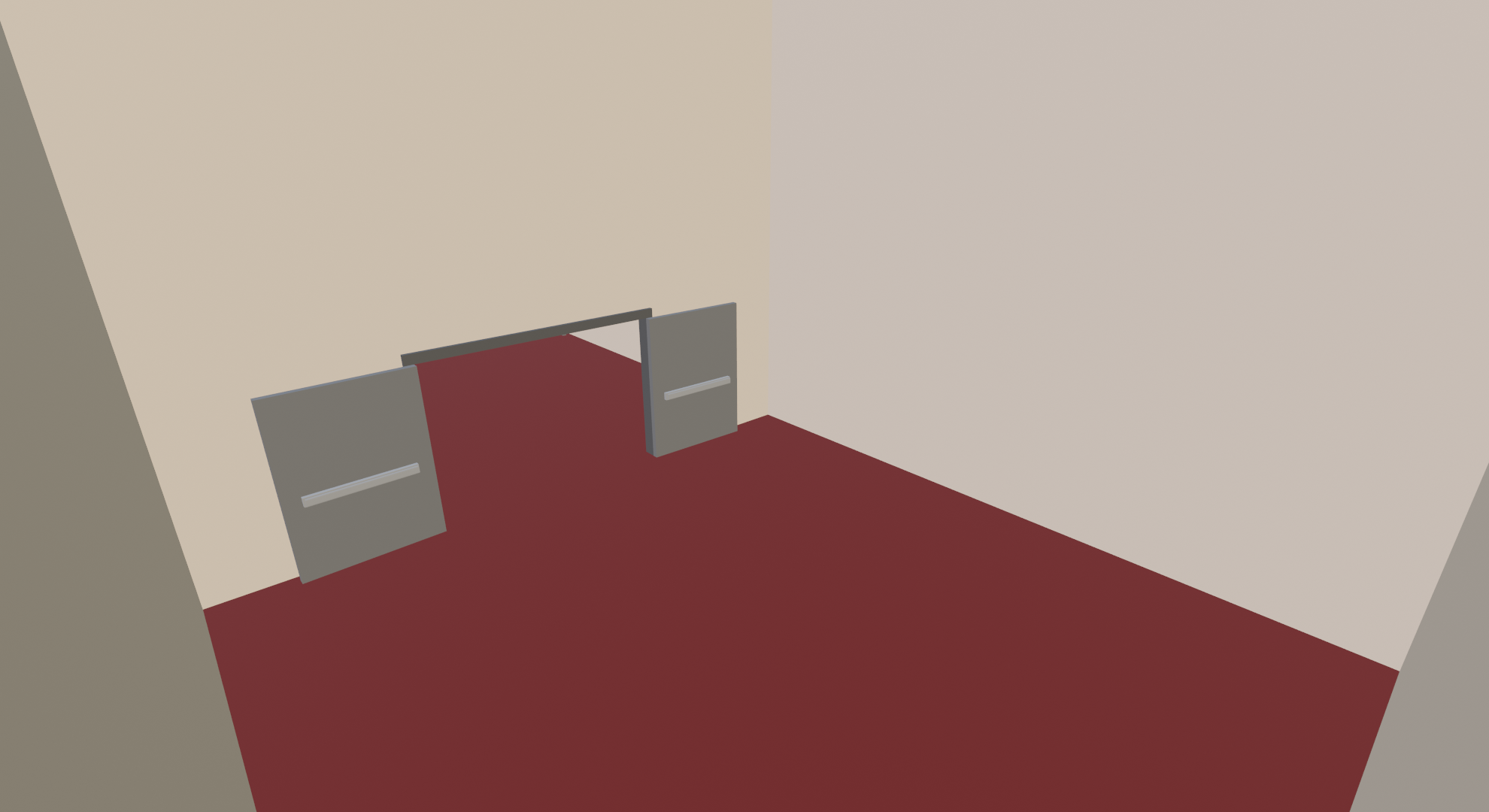
Exhibit Hall 3
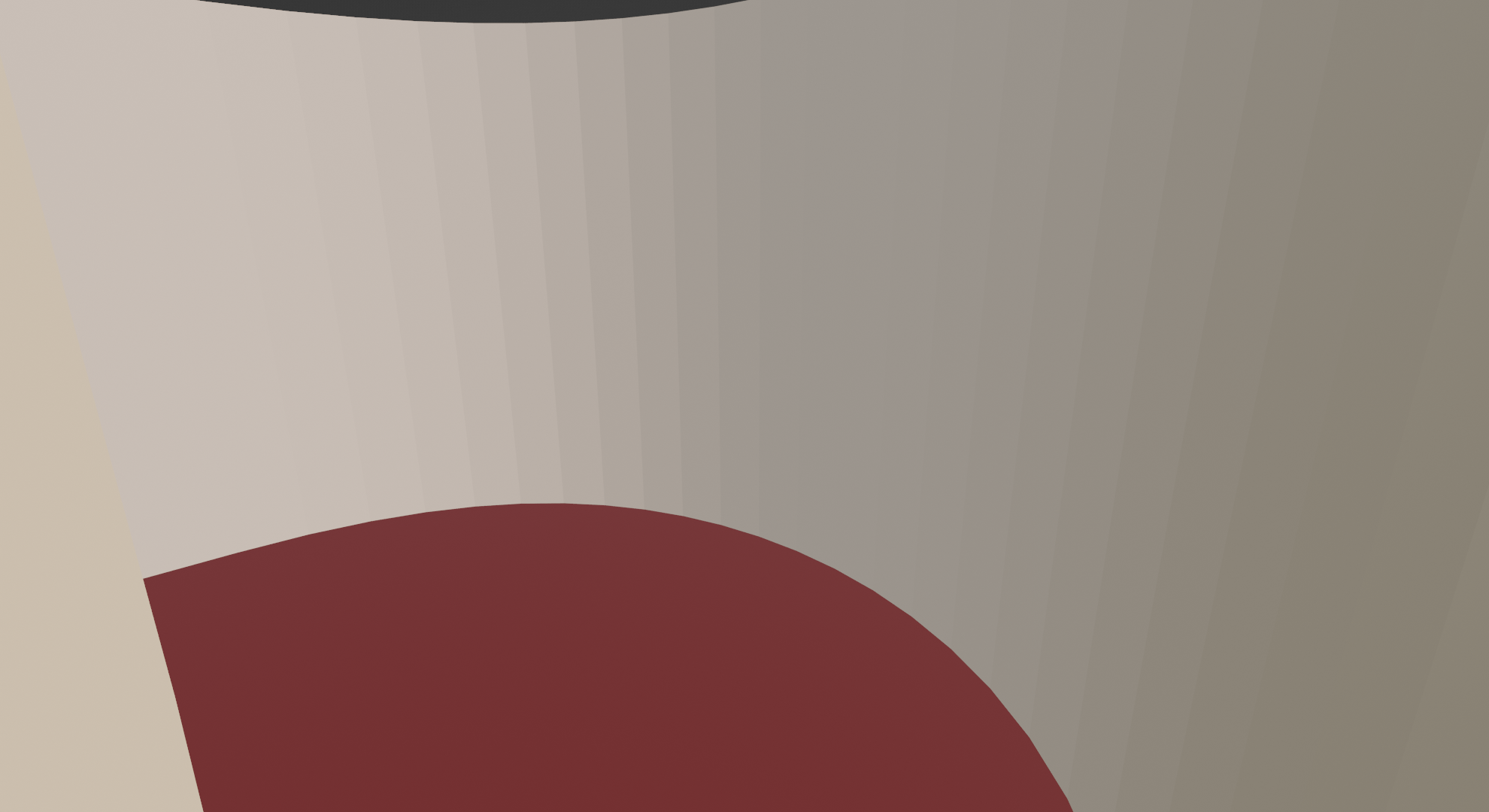
These screenshots exist mostly to give an idea of the camera angle and the general shape of rooms. The textures present are currently stand-ins, as I am in the process of gathering and/or making my own textures at the moment. I recently discovered there to be an issue with the textures I planned on using so I'm collecting a large selection of textures to use and test out to get the general vibe correct. The walls are currently barren, but that will be remedied once I pull in the art pieces made by Tia and Ethan. The display stands and frames Tia made require textures so they are not currently in the scene. Texturing them is the next thing I'll work on. I also want to dirty up the walls once I have a texture for them that I like.
In addition to the complications mentioned above, feedback gained through playtesting has led me to removing a lot of pillars and extra walls that had originally been in the scene, hence why the rooms are so open at the moment. Players found the pillars in the demo scene hard to maneuver around, and some obstructive scenery was deemed to be disorienting so I'm adjusting the room layouts some to be more readable. I'm also adjusting the layout to make it more obvious when an art piece has been stolen by adding lights above each piece. There's still clearly some work to do but I'm confident it'll be done shortly.
Get Project: Artscapade
Project: Artscapade
Protect an art museum from thieves
| Status | In development |
| Authors | Timmir, Ray Sebastian, Toxic Mayhem, Admiralis2, Eakwuole |
| Genre | Strategy |
| Tags | 3D, Management, Sci-fi, Singleplayer, Sprites, Unity |
More posts
- New Update Now LiveDec 05, 2023
- Quick Thoughts on gaming building processNov 28, 2023
- Meet the Team: TimmirNov 28, 2023
- Team Member Intro (Reposted & Updated)Nov 28, 2023
- UI Additions pt.2Nov 28, 2023
- Camera UpdateNov 28, 2023
- UI AdditionsNov 28, 2023
- Development StartNov 28, 2023
- Update IncomingNov 28, 2023
Leave a comment
Log in with itch.io to leave a comment.